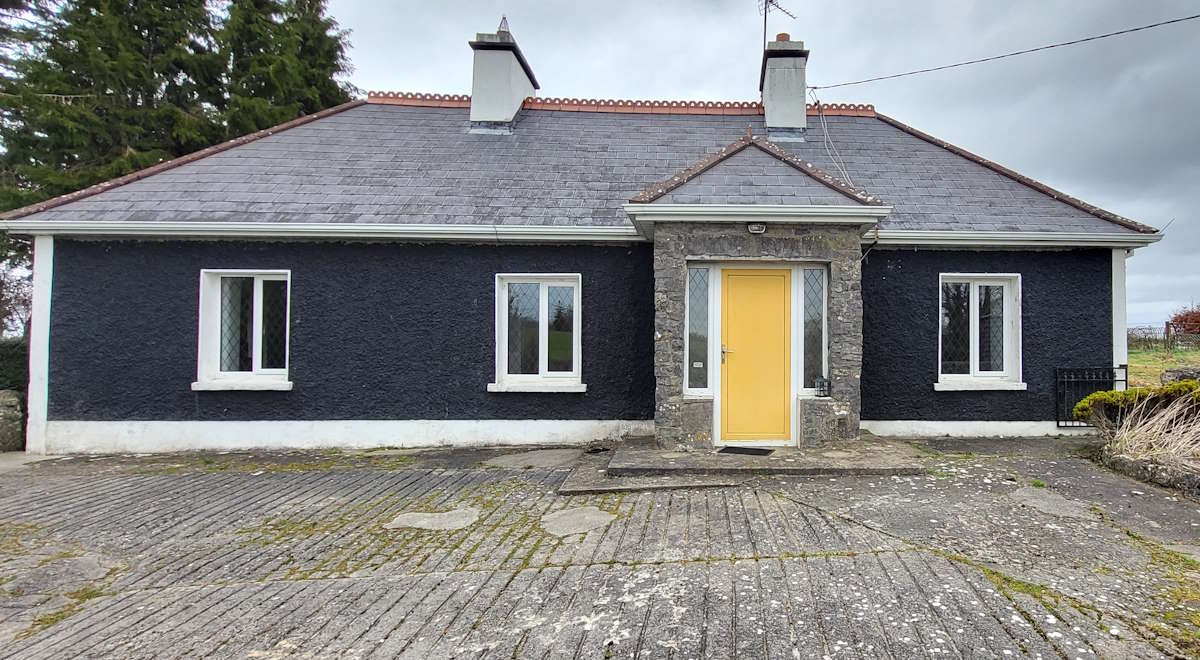
Kieran Leavy
Estate Agent & Auctioneer
Strokestown
Co. Roscommon

General Description:
Circa 30 Residential Farm Located at Moneybeg, Strokestown, co Roscommon just off the main N5 between Strokestown and Tulsk. Offering quality Residential Farm in one holding, The Property can be sold in Lots to suit.
Lot 1 The Residence on C 1 Acre .
Lot2 The Remaining Lands.
The Residence
This is a most attractive 3 Bedroomed Bungalow Residence with a footprint of c 1200 sqft. The Property is located in a quiet rural setting , C 4km from Strokestown and Tulsk Village and 40 mins drive from Ireland West Airport
Early Viewing Advised.
Room Dimensions
Entrance Porch - Tiled.
Kitchen/Dining 11.02 x 9.02 Tiled Floor, Fitted Units .
Living Room - 13 x 12.03 Timber Flooring.
Bedroom 1 - 12.05 x 10.02 Timber Flooring
Bedroom 2 - 12.06 x 12.02 Timber Flooring.
Bedroom 3 - 10.10 x 9.11 Timber Flooring.
En Suite - 9.11 x 2.08 Timber Flooring .
Bathroom - 8.09 x 5.02 part Tiled, Timber Flooring.
Features
Private Water Supply
OFCH with wall hung radiators
UPVC Windows and Doors.
ESB
Eircode - F42 EY66
Folio No - RN 31122 RN 4597F
BER - D1
Price Guide €320,000