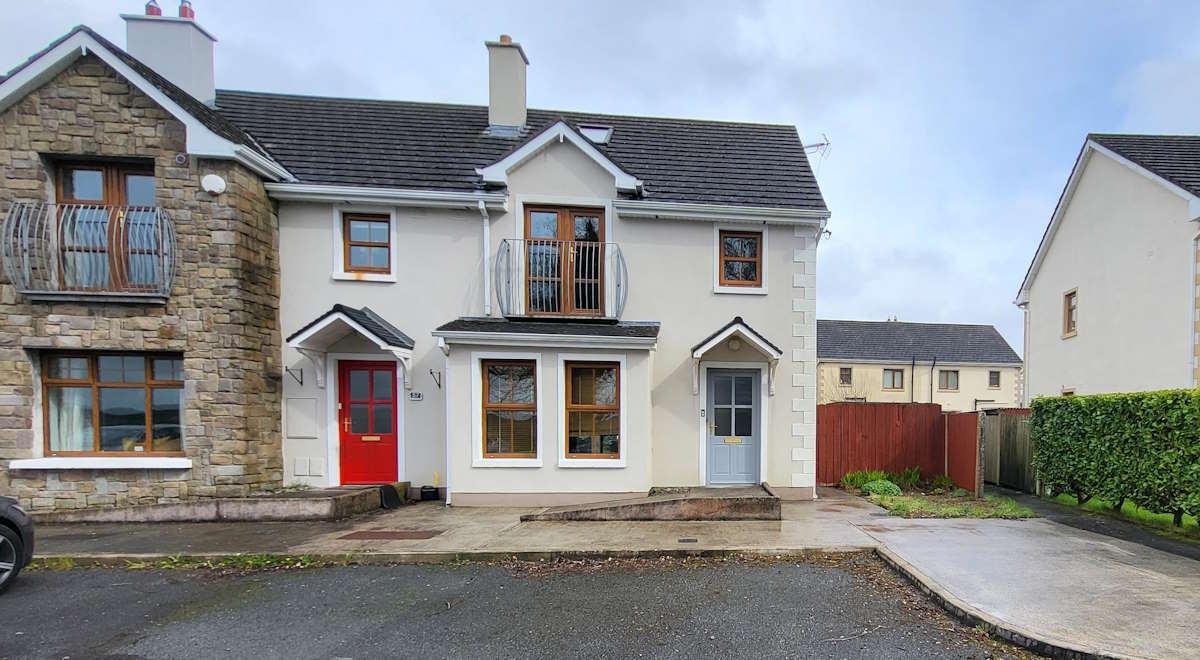
Kieran Leavy
Estate Agent & Auctioneer
Strokestown
Co. Roscommon

General Description:
This is a well presented 3 Bedroom, Semi Detached Residence with an attic conversion accessed by solid wooden stairs.
Located in a high class residential development in the Shannonside village of Rooskey, which is a highly regarded tourist village just off the N4 road from Dublin to Sligo and a short drive from Carrick on Shannon and Longford, Dromod railway station is just 3km away covering Sligo/Dublin route.
Early Viewing is Advised
Eircode N41 T029
Accommodation consists of:
Ground floor- Entrance hallway, Kitchen/Dining open plan, Sitting room, toilet & WC
First floor- 3 Bedrooms with master ensuite. Family Bathroom, large airing cupboard
Entrance hallway: 13 x 6.11, tiled flooring, decorative radiator cover
Sitting room: 12.02 x 15, timber flooring, fireplace with insert stove, double doors leading off to Kitchen/Dining
Kitchen/Dining: 24 x 18, fully fitted kitchen units, tiled flooring, sliding patio doors leading to enclosed rear garden
Toilet & WHB: 6.02 x 5.06 Tiled Flooring
Carpeted staircase
Bedroom 1: 11.06 x 9.07 carpeted flooring, fitted wardrobes
Bedroom 2: 13.06 x 11.05 timber flooring, fitted wardrobes. Door off landing leading to small balcony with spectacular views of the River Shannon
Ensuite: 8.09 x 4.07 tiled flooring, enclosed electric shower
Bedroom 3: 7.04 x 3.8 timber flooring
Family Bathroom: 7.05 x 5.07 tiled flooring, tiled over bath
Fitted staircase leading to large open plan storage room 16 x 12.06
Features
OFCH
Solid fuel insert stove
Located in the Shannonside village of Rooskey
Spectacular views of the River Shannon
Enclosed rear garden
Fitted staircase to the attic
OFCH