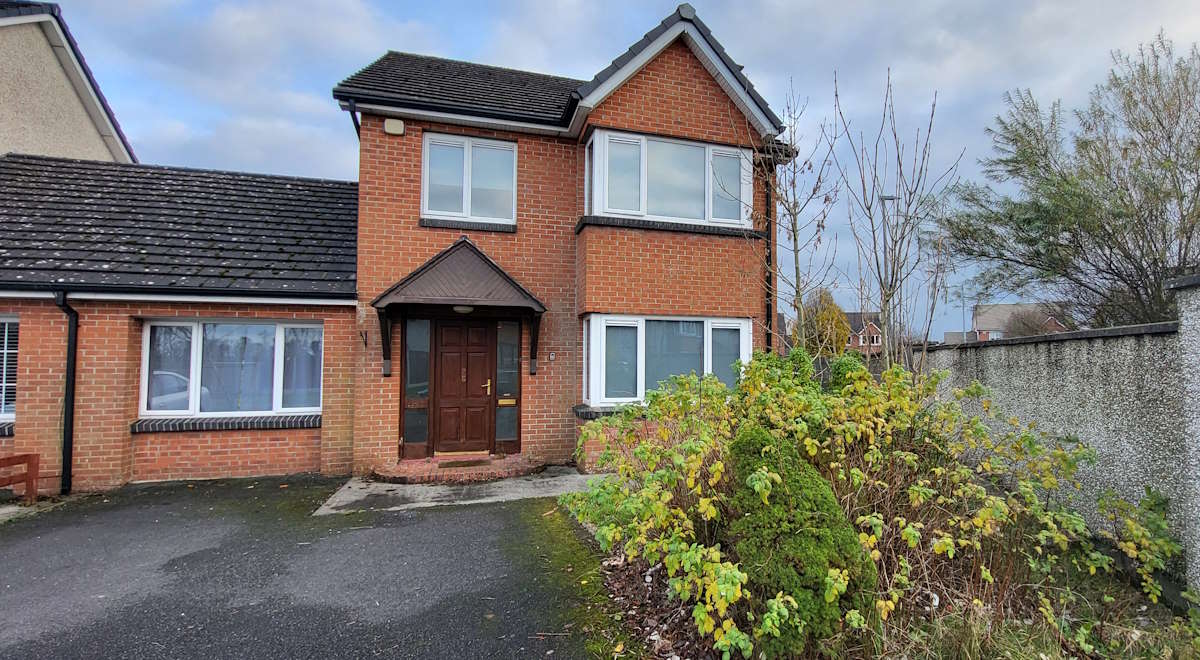
Kieran Leavy
Estate Agent & Auctioneer
Strokestown
Co. Roscommon

General Description:
This is an ideal family home, close to the town centre and the N4.
The ground floor consists of Entrance hallway, with tiled flooring leading to living room with open fireplace, carpeted. The kitchen/dining area has fitted units and tiled flooring with sliding patio doors leading to an enclosed garden. Off the kitchen is a utility room with worktop counter and fitted presses, tiled flooring and guest w/c There is also a downstairs bedroom with timber flooring.
The First floor is accessed by a carpeted staircase and landing accessing 3 Bedrooms with master bedroom ensuite. The main family bathroom, tiled flooring with enclosed shower.
Greenpark Meadows is conveniently located and in close proximity to Mullingar town centre and train station with an excellent service to and from Dublin.
Early Viewing Advised.
Features
Excellent Location
Off street parking
Walking Distance to Town Centre
Mains Water and Sewerage
Eircode - N91 CPD3
BER - C2 (102847589)
Accommodation
Entrance Hallway: 15.10 x 6.11 Carpeted
Kitchen / Dining: 19.07 x 11.05 Tiled flooring, fitted kitchen units, electric oven, gas hob, sliding patio doors leading off to enclosed rear garden
Utility with guest WC: 9.11 x 8.11 tiled flooring, door off to back garden
Downstairs Bedroom: 14.01 x 9.11 timber flooring
Carpeted staircase leading to first floor, landing carpeted.
Bedroom 1 - 8.09 x 7.09 Timber flooring
Bedroom 2 - 14.04 x 10.06 carpeted, fitted wardrobe
Ensuite: 9 x 3.02
Bedroom 3- 12 x 10.03 carpeted
Family Bathroom: 7.03 x 6.11 with bath w/c and separate shower unit, tiled flooring
Price Guide €260,000